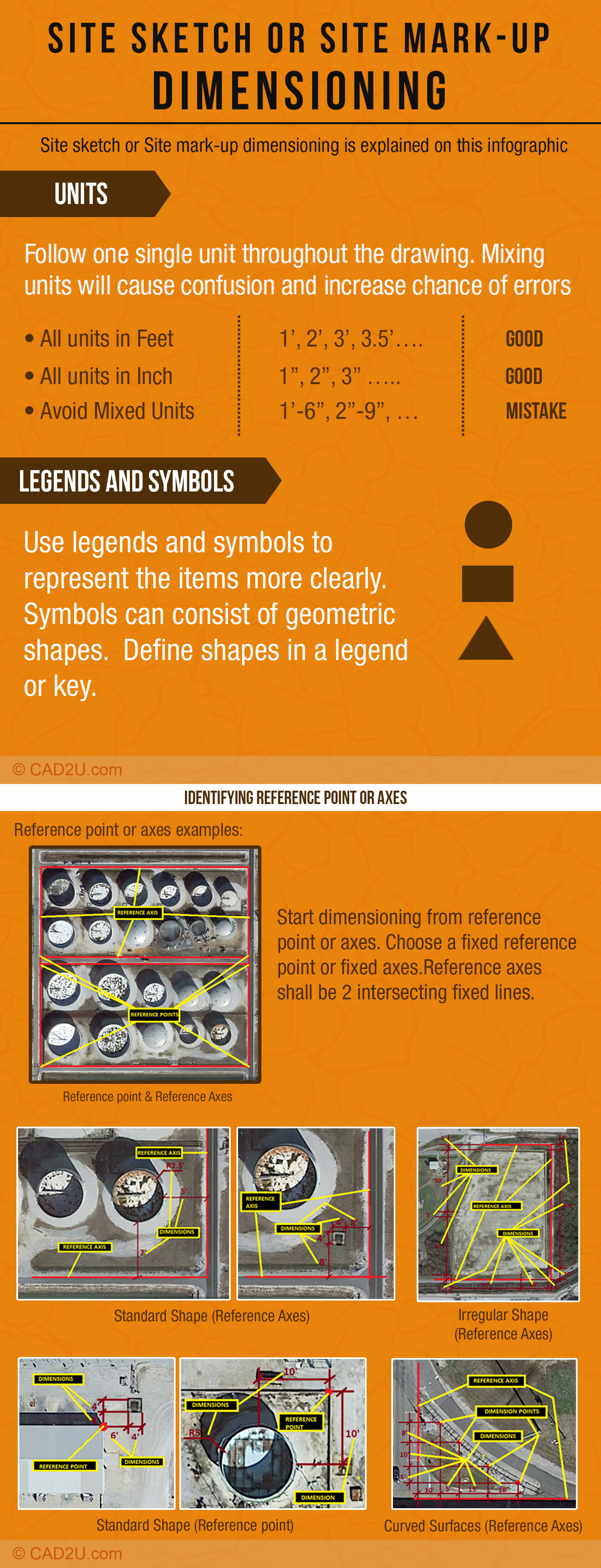How To Draw Site Sketches and Markups (Infographic)
Taking measurements and dimensions for a drafter to draft can be difficult, especially if you are not a surveyor and don’t have access to professional survey equipment. In this infographic we’ll show you how to take measurements and construct a site sketch or markup that will tell your drafter what they need to know in order to come up with an accurate drawing.







